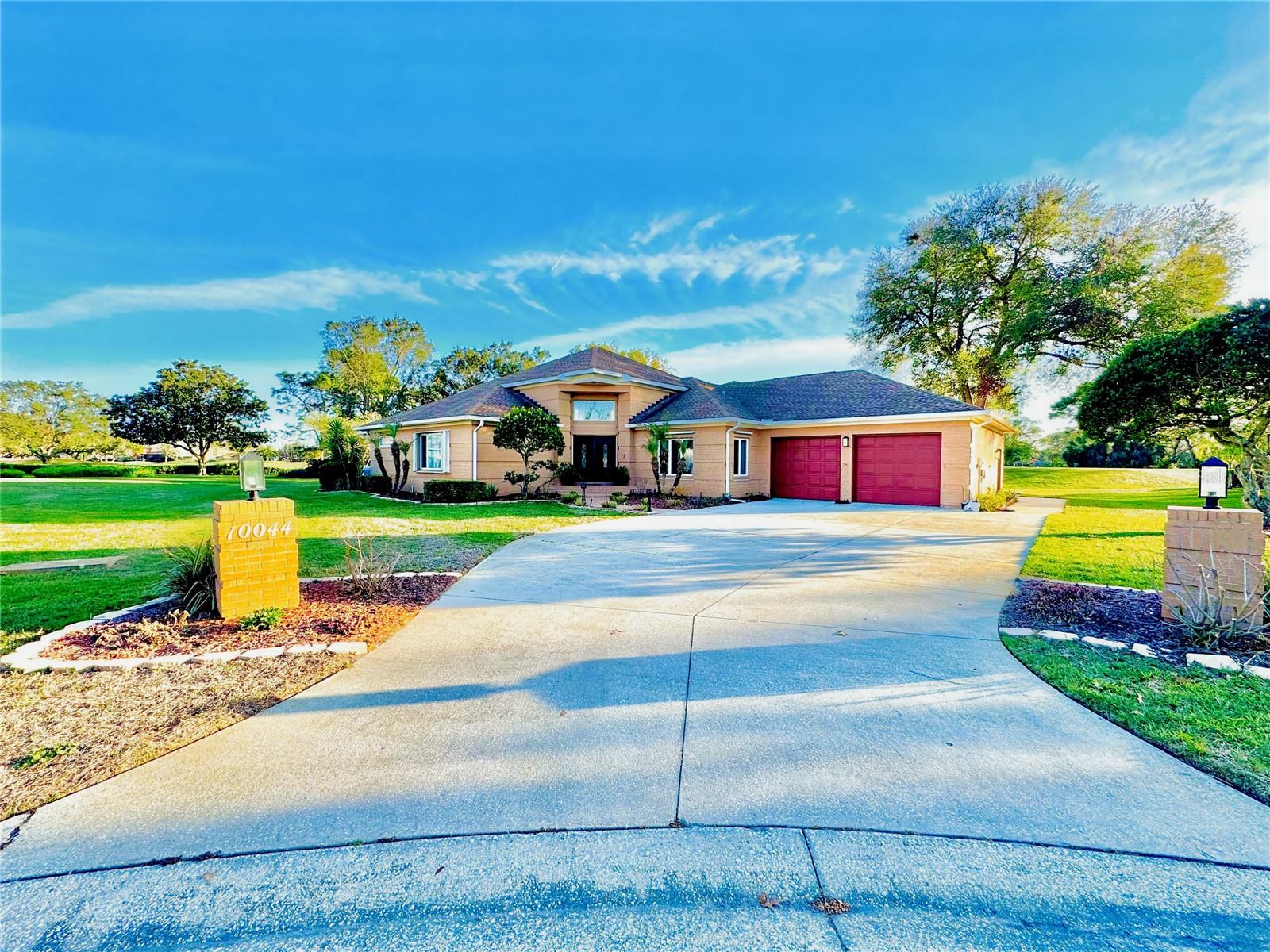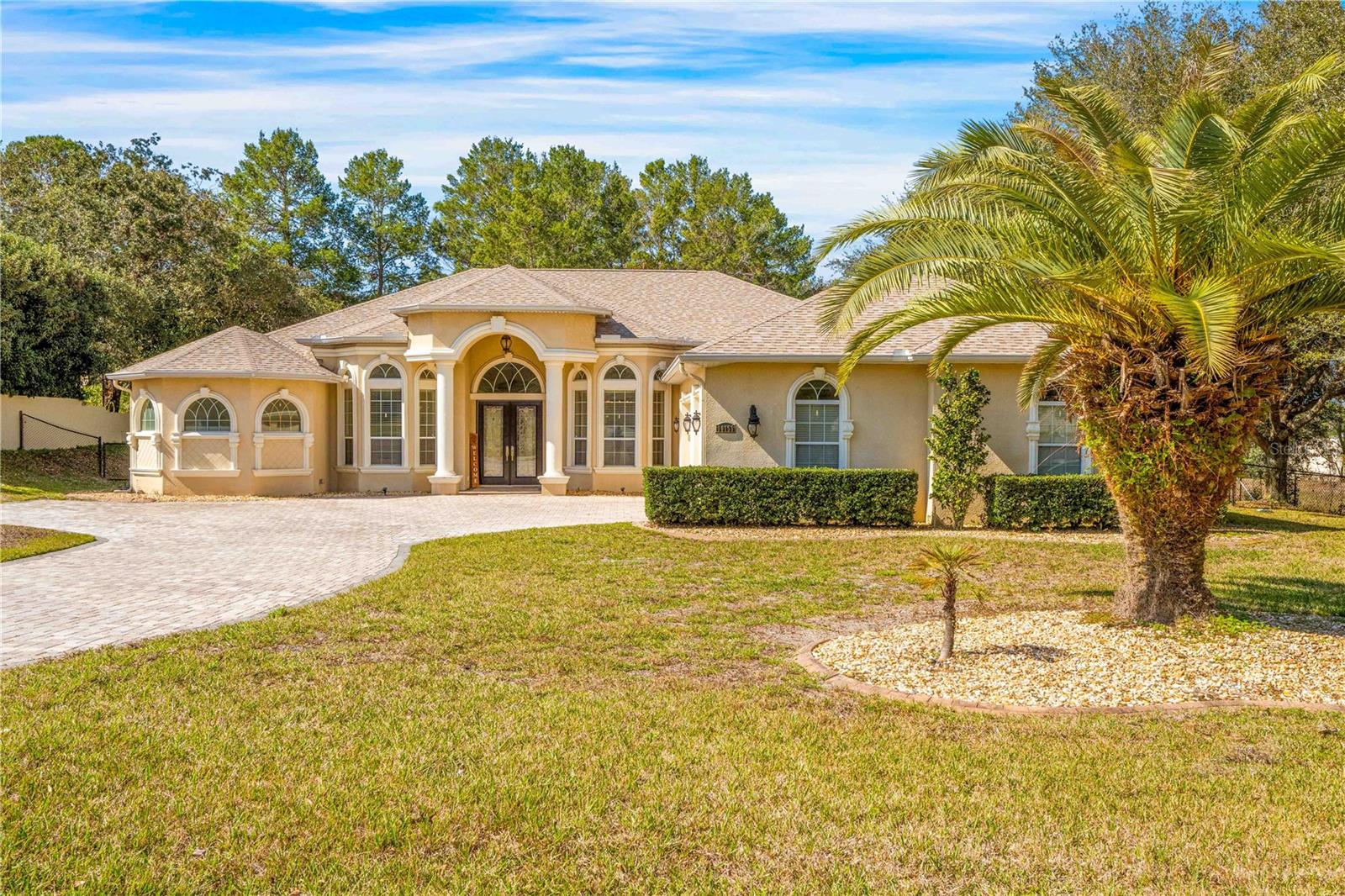10044 Twelve Oaks Court, Weeki Wachee, FL 34613
Property Photos

Would you like to sell your home before you purchase this one?
Priced at Only: $680,000
For more Information Call:
Address: 10044 Twelve Oaks Court, Weeki Wachee, FL 34613
Property Location and Similar Properties
- MLS#: 843390 ( Residential )
- Street Address: 10044 Twelve Oaks Court
- Viewed: 4
- Price: $680,000
- Price sqft: $145
- Waterfront: No
- Year Built: 1991
- Bldg sqft: 4700
- Bedrooms: 3
- Total Baths: 4
- Full Baths: 3
- 1/2 Baths: 1
- Garage / Parking Spaces: 2
- Days On Market: 12
- Additional Information
- County: HERNANDO
- City: Weeki Wachee
- Zipcode: 34613
- Subdivision: Not On List
- Elementary School: Winding Waters K
- High School: Weeki Wachee
- Provided by: Impact Realty Tampa Bay

- DMCA Notice
-
DescriptionWecome to this stunning 4 bedroom/3. 5 bathroom residence, nestled in the esteemed, and gated glenlakes golf & country club. A rare vision of beauty as you drive through the meandering golf course, aerated water ponds, and lily pads filled with a lovely variety of floridas birds. This beautifully updated home offers an exquisite blend of elegance, comfort, and modern upgradesall set against the breathtaking backdrop of the 2nd fairway. Step inside to a soaring 20 foot ceilings with a gleaming marble flooring entrance, and wood flooring throughout, creating a grand first impression. The recently remodeled kitchen (2022) is a chefs dream, boasting sleek granite countertops, upgraded cabinetry, an island with a prep sink, a good sized pantry, and top of the line appliances (3 yrs). The spacious living area is enhanced by a stylish electric fireplace, perfect for cozy evenings. Retreat to the luxurious master suite, where youll find an updated spa like master bath, with its own private hot water tank for personalized comfort. A cedar lined 12x10 closet adds a touch of sophistication. 3 bedrooms have their own bathroom. The versatile 4th bedroom doubles as an office and features a built in hidden safe for added security. Outdoors, the oversized 3 section lanai is an entertainers paradise, with an outdoor sink and cabinets, completed with a deep blue resurfaced sparkling pool, and pool heater (4 yrs). Hurricane proof cabled pool screen, with built in hurricane lanai shutters have been added for additional security. The entire house has double pane pella windows & is hurricane shutter ready. Additional highlights include: dual zone ac (2018), re roofed (2015) generac generator, fully remodeled bathrooms, new ceiling fans and lighting, an oversized garage (811 ft) with extra 8x11 storage space, a separate golf cart entrance, and built in garage closets. World class golfing, and breathtaking views. A non mandatory social membership. Unparalleled florida lifestyle. Please google aerial pics and website
Payment Calculator
- Principal & Interest -
- Property Tax $
- Home Insurance $
- HOA Fees $
- Monthly -
For a Fast & FREE Mortgage Pre-Approval Apply Now
Apply Now
 Apply Now
Apply NowFeatures
Building and Construction
- Covered Spaces: 0.00
- Exterior Features: Lighting, PavedDriveway
- Flooring: Carpet, Tile, Wood
- Living Area: 3133.00
- Roof: Asphalt, Shingle
Land Information
- Lot Features: Cleared, CulDeSac
School Information
- High School: Weeki Wachee High
- School Elementary: Winding Waters K-8
Garage and Parking
- Garage Spaces: 2.00
- Open Parking Spaces: 0.00
- Parking Features: Attached, Driveway, Garage, Paved, GarageDoorOpener
Eco-Communities
- Pool Features: InGround, Pool, Community
- Water Source: Public
Utilities
- Carport Spaces: 0.00
- Cooling: CentralAir
- Heating: Central, Gas
- Sewer: PublicSewer
Finance and Tax Information
- Home Owners Association Fee Includes: CableTv, Pools, RecreationFacilities, Security, TennisCourts
- Home Owners Association Fee: 195.97
- Insurance Expense: 0.00
- Net Operating Income: 0.00
- Other Expense: 0.00
- Pet Deposit: 0.00
- Security Deposit: 0.00
- Tax Year: 2023
- Trash Expense: 0.00
Other Features
- Appliances: BuiltInOven, Dryer, Dishwasher, ElectricCooktop, ElectricOven, Freezer, Disposal, Microwave, RangeHood, Washer
- Association Name: Glen Lake Estates HOA
- Association Phone: 352-596-6351
- Interior Features: Bookcases, Bathtub, TrayCeilings, DualSinks, Fireplace, HighCeilings, JettedTub, MultiplePrimarySuites, PrimarySuite, OpenFloorplan, Pantry, StoneCounters, SittingAreaInPrimary, SeparateShower, TubShower, UpdatedKitchen, WalkInClosets
- Legal Description: GLEN LAKES PHASE ONE UNIT 1 LOT 51
- Levels: One
- Area Major: 27
- Occupant Type: Vacant
- Parcel Number: 01147057
- Possession: Closing, Negotiable
- Style: OneStory
- The Range: 0.00
- Zoning Code: R1
Similar Properties
Nearby Subdivisions
Camp A Wyle Rv Resort
Chadbrook
Enclave Of Woodland Waters The
Forest Glenn Phase I
Glen Hills Village
Glen Lakes
Glen Lakes Ph 1
Glen Lakes Ph 1 Un 1
Glen Lakes Ph 1 Un 1 Repl 1
Glen Lakes Ph 1 Un 2a
Glen Lakes Ph 1 Un 2b
Glen Lakes Ph 1 Un 2d
Glen Lakes Ph 1 Un 3
Glen Lakes Ph 1 Un 4e
Glen Lakes Ph 1 Un 5 Sec 1a
Glen Lakes Ph 1 Un 5b
Glen Lakes Ph 1 Un 6b
Glen Lakes Ph 1 Un 7a
Glen Lakes Ph 1 Un 7b
Glen Lakes Ph 1 Un 7d
Glen Lakes Ph 2
Glen Lakes Ph 2 Unit U
Glen Lakes Phase 1 Unit 4f
Heather (the)
Heather Phase Vi
Heather Sound
Heather The
Heather Walk
Hexam Heights Unit 2
Highland Lakes
Lakeside Village
N/a
Not On List
Royal Highlands
Royal Highlands Unit 1
Royal Highlands Unit 2
Royal Highlands Unit 5
Royal Highlands Unit 6
Royal Highlands Unit 7
Royal Highlands Unit 9
Seasons At Glen Lakes
Tooke Lake Retreats
Voss Oak Lake Est Un 1
Voss Oak Lake Estate
Weeki Wachee Hills Unit 1
Weeki Wachee Hills Unit 2
Woodland Waters
Woodland Waters Ph 1
Woodland Waters Ph 2
Woodland Waters Ph 4
Woodland Waters Ph 5
Woodland Waters Phase 1
Woodland Waters Phase 2
Woodland Waters Phase 4
Woodland Waters Phase 5





































































































